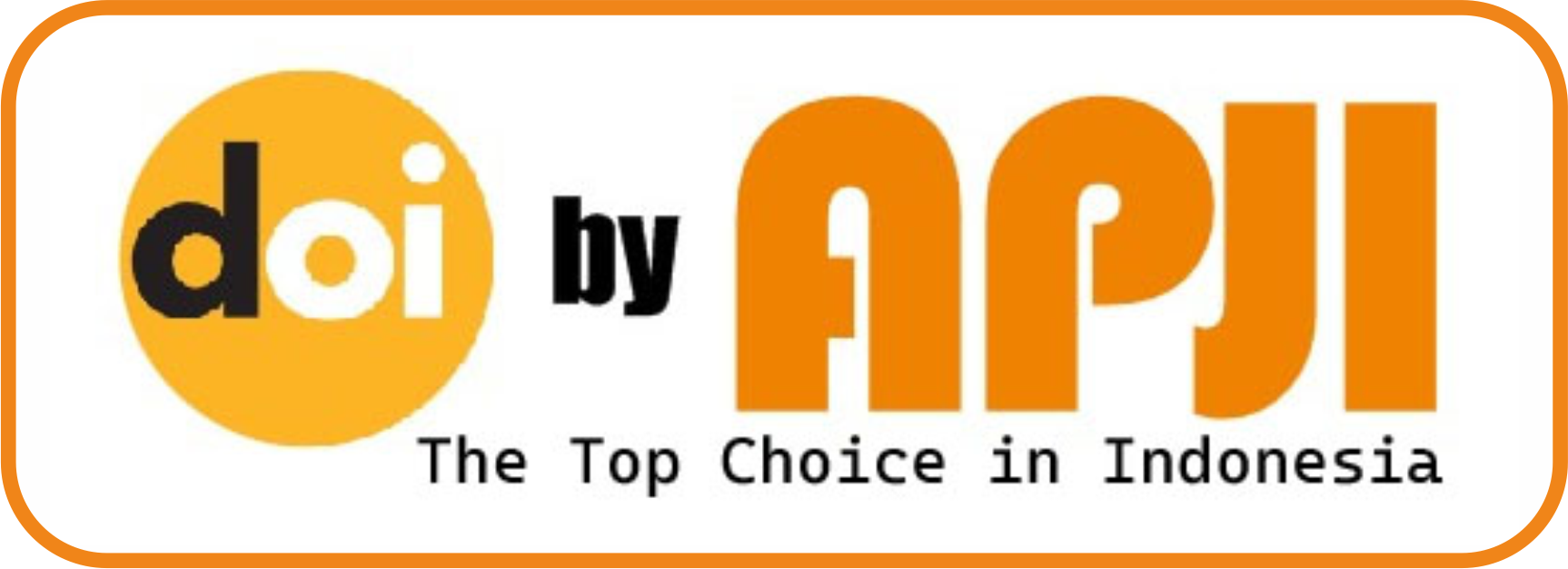ANALISIS ARSITEKTUR MODERN PADA RUMAH FRIEDRICH SILABAN DI BOGOR
DOI:
https://doi.org/10.59945/jpnm.v3i2.486Abstract
ABSTRAK
Penelitian ini menganalisis penerapan prinsip arsitektur modern pada rumah Friedrich Silaban di Bogor, salah satu karya terpenting dalam sejarah arsitektur Indonesia. Didesain pada akhir tahun 1950-an, rumah ini mencerminkan adaptasi lokal gaya arsitektur kontemporer dengan penekanan pada fungsi, bentuk sederhana, dan penggunaan teknik dan material baru. Pendekatan ini menunjukkan keselarasan antara prinsip modernitas internasional seperti “bentuk mengikuti fungsi” dan kebutuhan sosial, budaya, dan iklim tropis Indonesia. Metode penelitian menggunakan pendekatan kualitatif melalui tinjauan pustaka. Berdasarkan hasil penelitian, rumah ini didesain oleh De Stijl melalui penggunaan komposisi geometris sederhana, dominasi garis horizontal dan vertikal, serta denah terbuka yang menciptakan hubungan harmonis antara ruang indoor dan outdoor mencerminkan adaptasi gaya. Elemen lokal seperti langit-langit bernada, batu alam, dan ventilasi silang meningkatkan nuansa modern sekaligus memastikan kenyamanan di iklim tropis. Seimbang antara fungsionalitas dan keindahan, fasad rumah mewakili inovasi desain yang berlanjut hingga saat ini. Kajian ini berkontribusi pada literatur arsitektur modern di Indonesia dengan memberikan wawasan penerapan prinsip desain modern dalam konteks lokal. Kesimpulan utamanya adalah rumah Friedrich Silaban merupakan ekspresi arsitektur modern yang berhasil memadukan prinsip internasional dan nilai-nilai lokal, sehingga menjadi simbol arsitektur modern Indonesia yang patut dilestarikan.
Kata kunci : Arsitektur modern; De stijl; Rumah Pribadi Friedrich Silaban.
ABSTRACT
This study analyzes the application of modern architectural principles to the house of Friedrich Silaban in Bogor, one of the most important works in the history of Indonesian architecture. Designed in the late 1950s, the house reflects a local adaptation of contemporary architectural styles with an emphasis on function, simple form, and the use of new techniques and materials. This approach demonstrates the alignment between the principles of international modernity such as "form follows function" and the social, cultural, and tropical needs of Indonesia. The research method uses a qualitative approach through literature review. Based on the results of the research, this house was designed by De Stijl through the use of simple geometric compositions, the dominance of horizontal and vertical lines, and an open plan that creates a harmonious relationship between indoor and outdoor spaces reflecting the adaptation of styles. Local elements such as pitched ceilings, natural stone, and cross-venting enhance the modern feel while ensuring comfort in a tropical climate. Balanced between functionality and beauty, the façade of the house represents a design innovation that continues to this day. This study contributes to the literature of modern architecture in Indonesia by providing insight into the application of modern design principles in the local context. The main conclusion is that Friedrich Silaban's house is an expression of modern architecture that has succeeded in combining international principles and local values, so that it becomes a symbol of modern Indonesian architecture that should be preserved.
Keywords : Modern architecture; De stijl; Friedrich Silaban’s Private House.
References
Frampton, K. 1980. Modern Architecture: A Critical History. Thames & Hudson.
Le Corbusier. 1923. Towards a New Architecture. Architectural Press.
Hitchcock, H.-R., & Johnson, P. 1932. The International Style. W.W. Norton & Company.
Silaban, F. 1982. Memoar Seorang Arsitek. Arsip Nasional Republik Indonesia.
Tjahjono, G. 1998. Modern Indonesian Architecture. Archipelago Press.
Mondrian, P., & Doesburg, T. V. (1920). De Stijl: The Principles of Neo-Plastic Art. Dover Publications.
Studi kasus rumah Friedrich Silaban melalui sumber arsip dan artikel terkait di arsitekturmodern.com.
https://badanpenerbit.org/index.php/dpipress/article/view/1461
jurnal.umj.ac.id › index › purwarupa
Downloads
Published
How to Cite
Issue
Section
License
Copyright (c) 2025 JPNM Jurnal Pustaka Nusantara Multidisiplin

This work is licensed under a Creative Commons Attribution-NonCommercial 4.0 International License.










